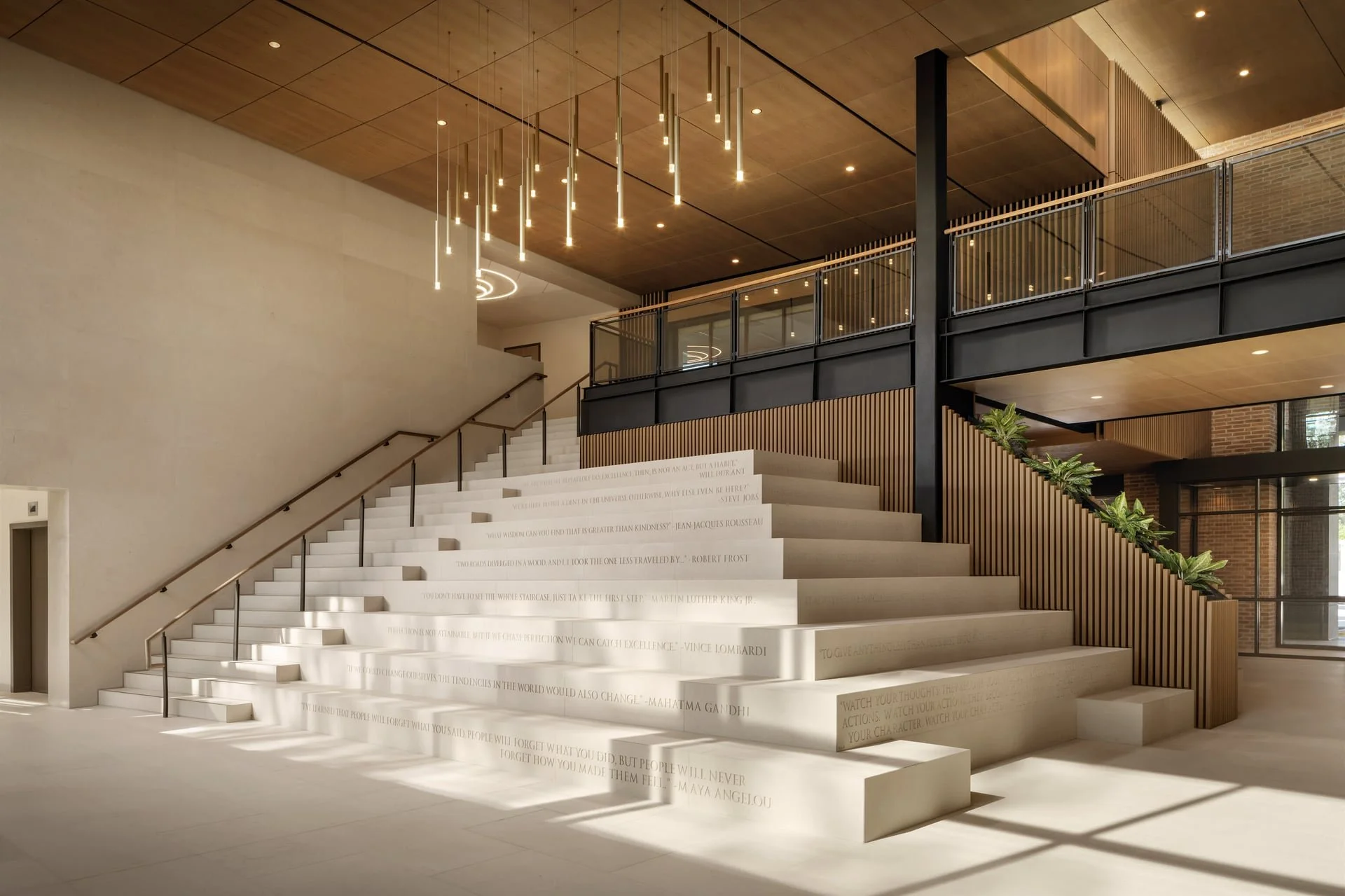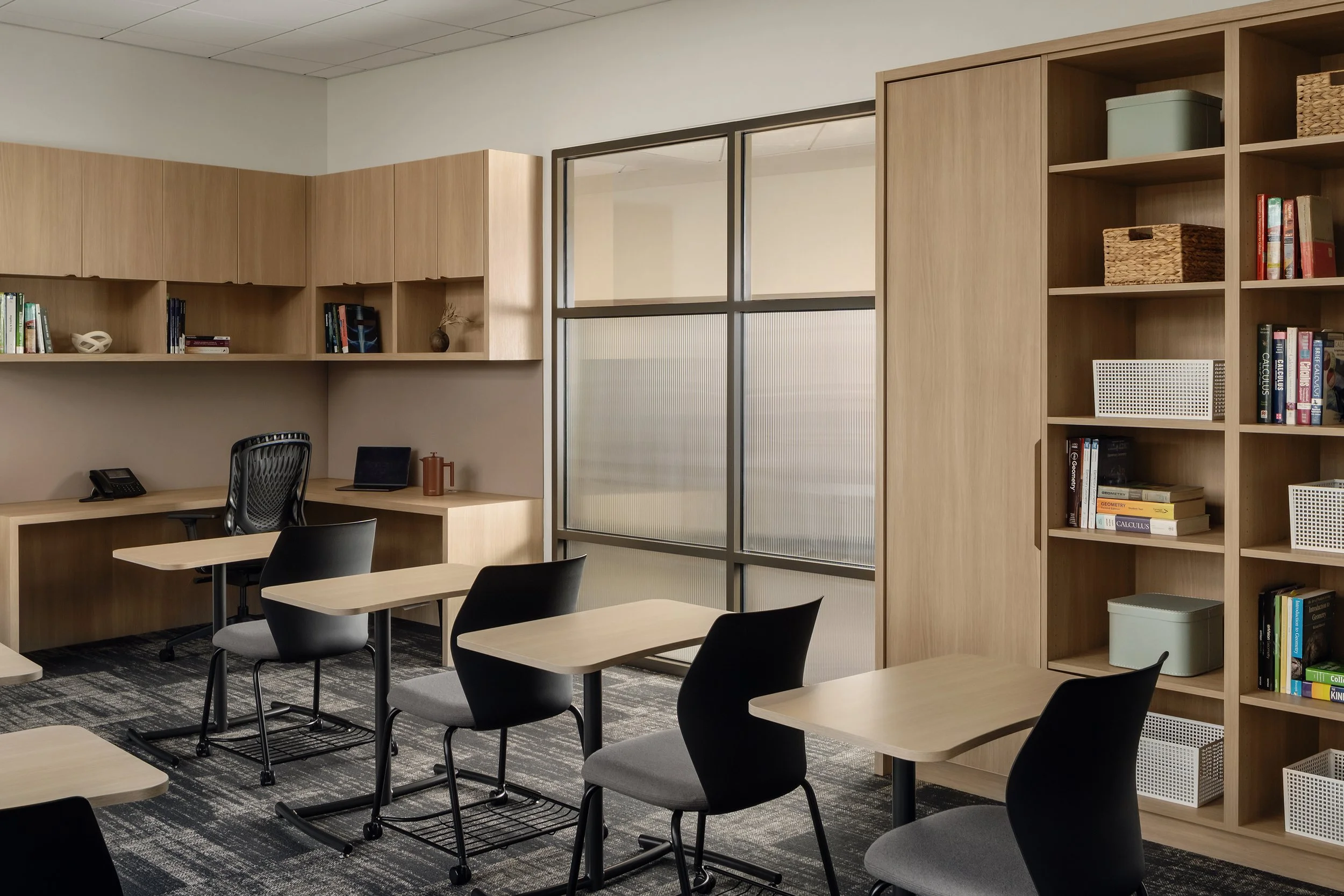KINKAID UPPER SCHOOL
ACT is reimagining learning spaces of the future for The Kinkaid School’s new 250,000-sf high school and gym project. As the oldest independent coeducational school in Houston, Kinkaid has entrusted us—together with StudioRED—to create a timeless campus that fosters wellness, innovation, and entrepreneurship.
21st-Century Learning Spaces
Learning spaces of the future no longer centralize the teacher as the “sage on the stage” but rather focus on student-centered approaches. Our design of the lobby, student centers, alumni center, library, corridors, boardroom, administration, and cafe provides multiple modes of learning, supported by distinctive architectural forms and adaptable furnishings. These spaces are designed to accommodate a range of programs and events, enabling the architecture itself to cultivate the adaptability, creativity, and agility essential for the next generation of leaders.
Photography by Chase Daniel
ACT has been a visionary, brilliant partner, and what a legacy project for you and all of us. We are forever grateful.
KINKAID ADMINISTRATOR
Design that Promotes Serendipity & Discovery
Rather than viewing the classroom as the primary place of learning, our design activated spaces like the lobby or corridors, otherwise thought of as mere passthrough spaces. Recognizing that meaningful learning can occur in unscripted moments—whether between classes or through spontaneous peer interaction—we incorporated seating niches, gathering points, and open, flexible layouts. In the library and student centers, a fluid, serpentine floor plan encourages movement, interaction, and moments of unexpected connection and discovery.
The building is a triumph! Thank you for your partnership, diligence, and expertise! Everyone is in awe of the design and the details.
KINKAID ADMINISTRATOR
About Kinkaid
Founded in 1906, The Kinkaid School serves students from pre-kindergarten through twelfth grade in the greater Houston area. The School’s mission is to promote educational excellence and balanced growth in a challenging, safe, and inclusive learning environment for the benefit of intellectually capable children of a sound character whose talents, interests, and uniqueness will be encouraged and nurtured to prepare them to lead, serve, and become contributing citizens to Kinkaid, our country, and the global community. From its earliest days, Kinkaid has emphasized academic, arts, and athletic excellence and leadership development.

















