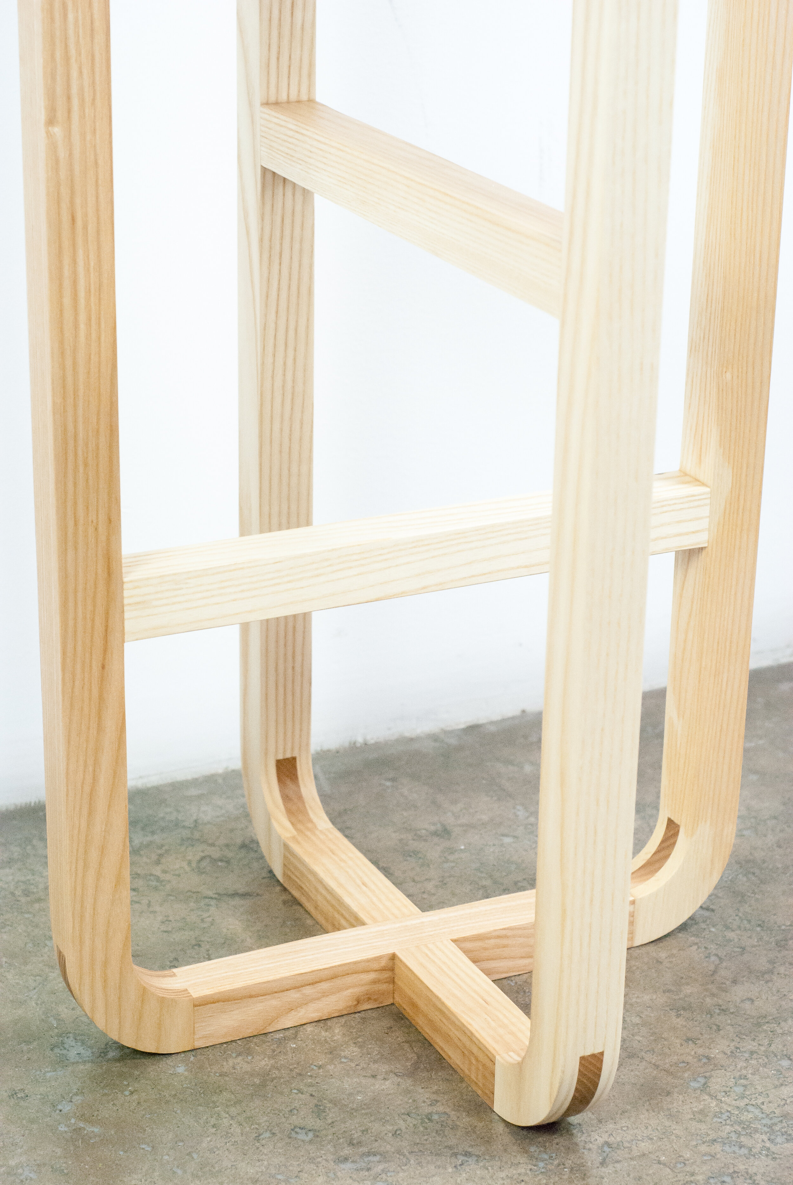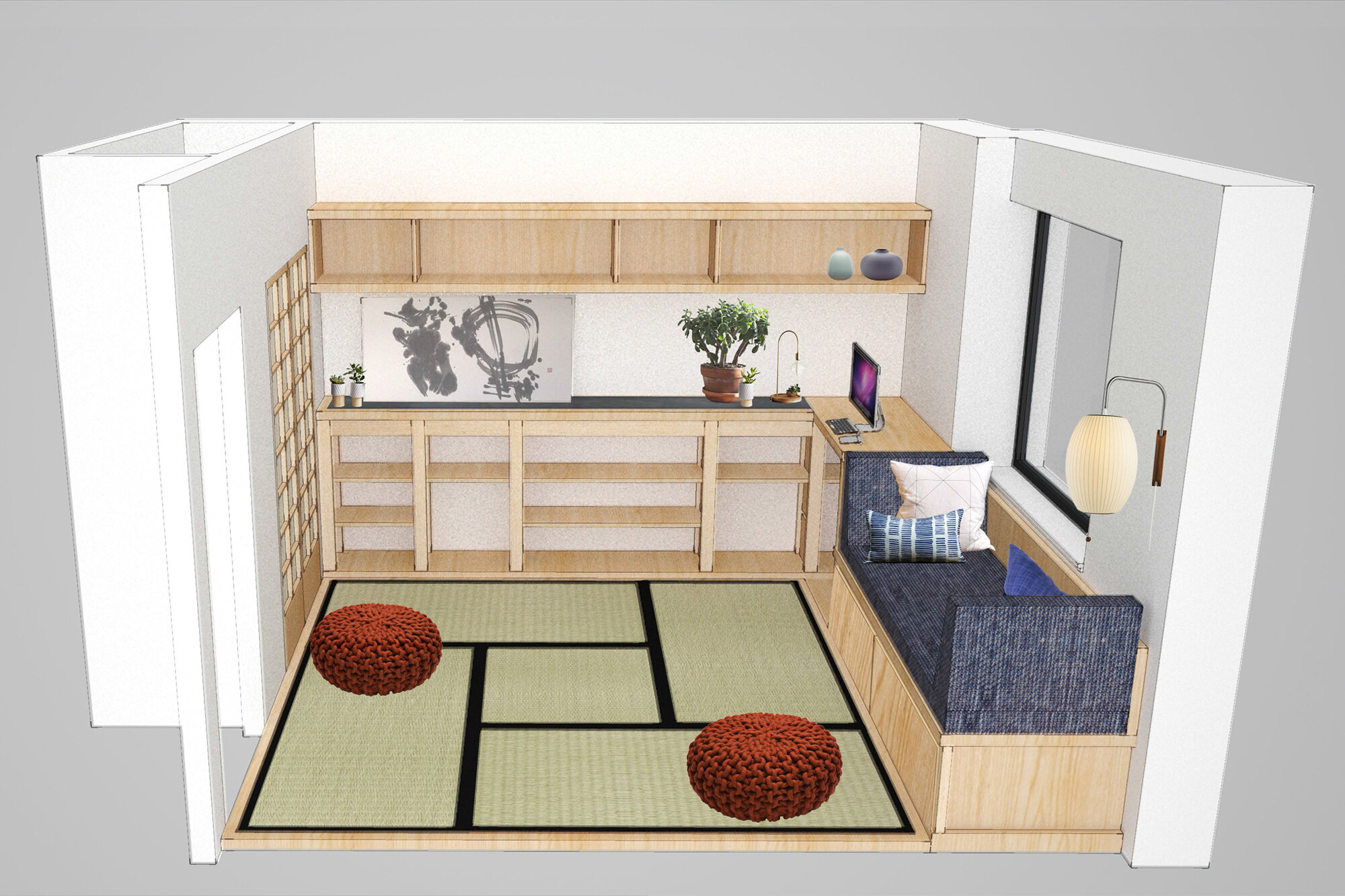
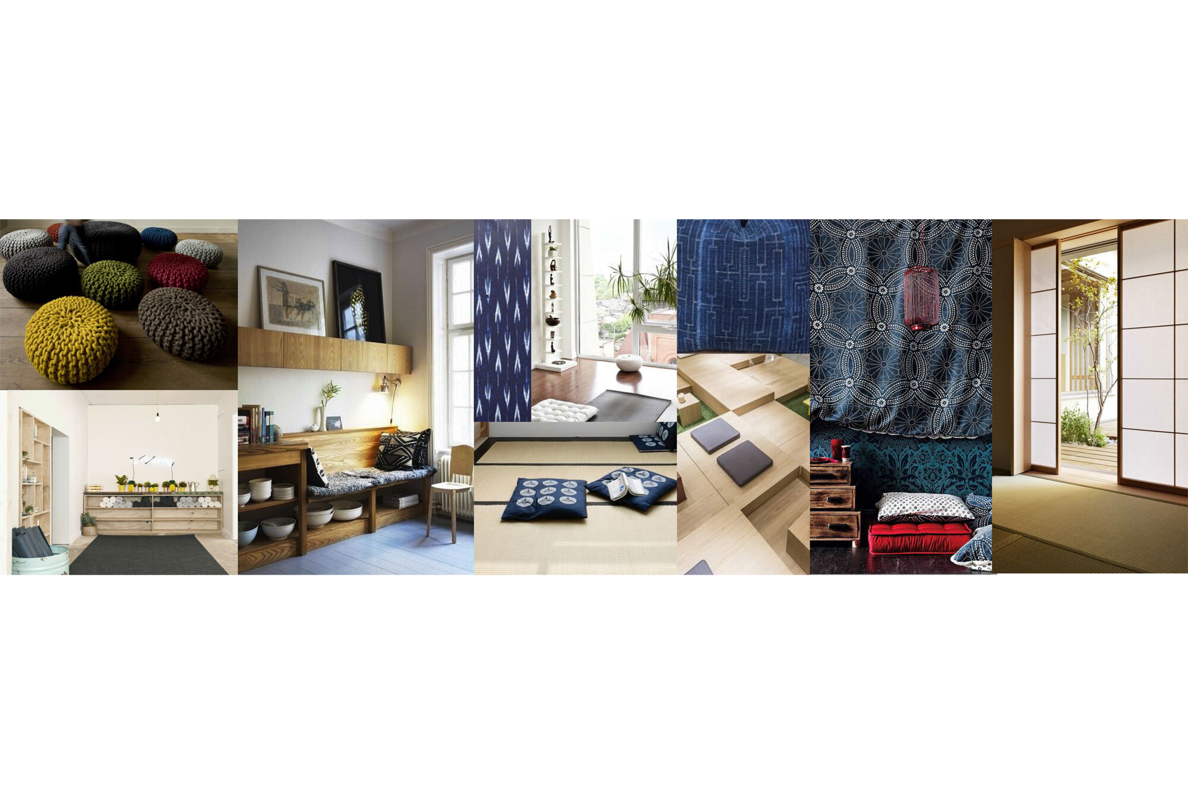
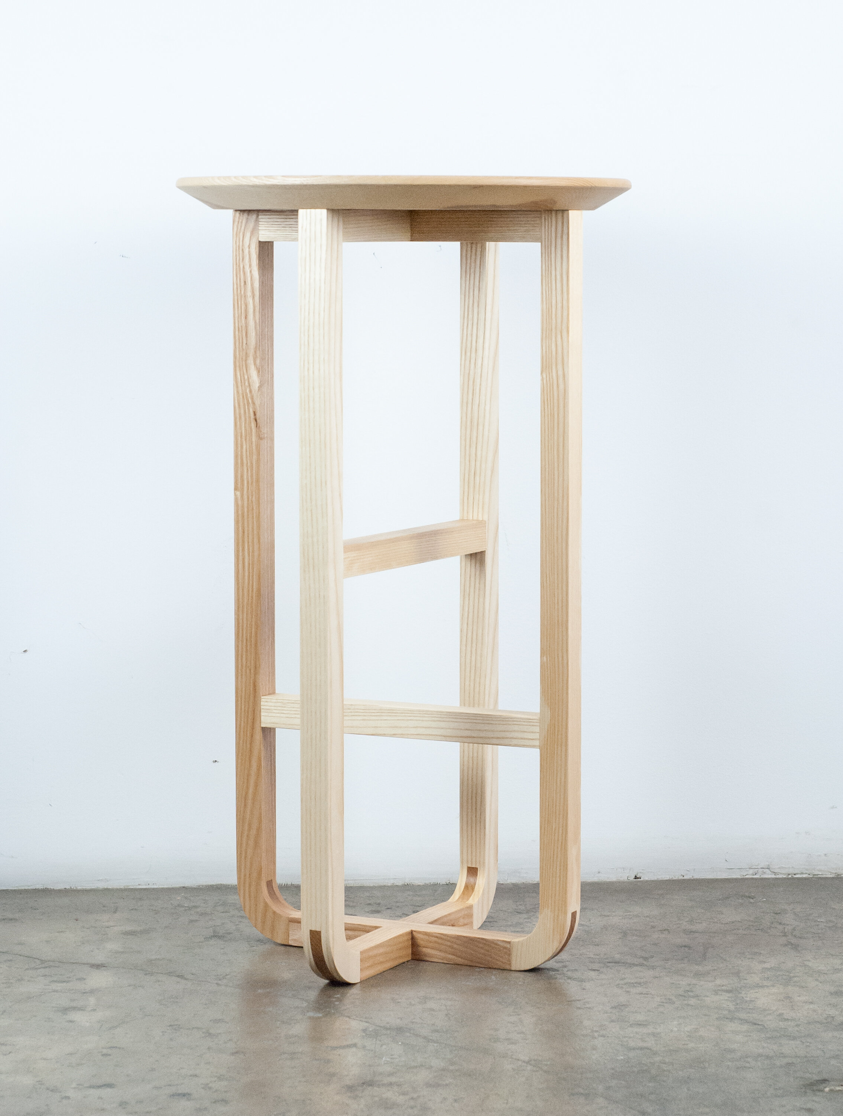
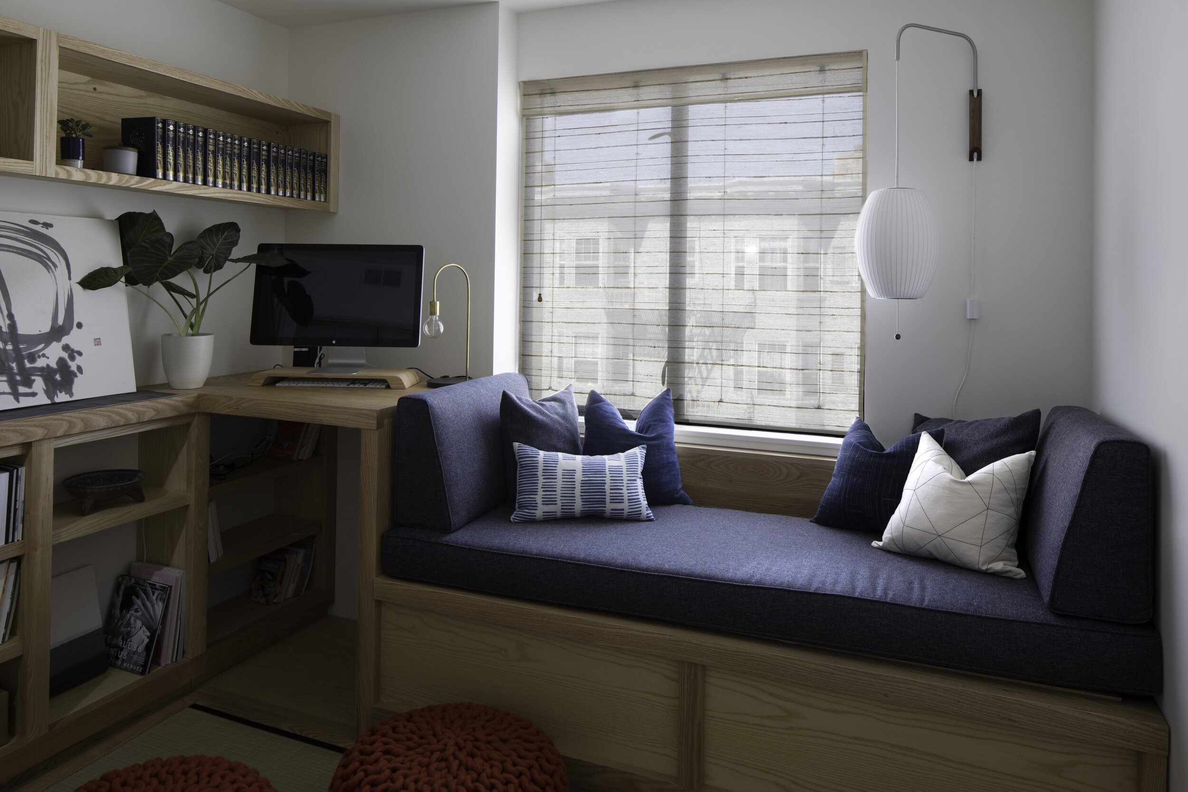
Hayes Valley Zen Room
Client: Private Residential Client
Services: Architecture, Interior Design
A young couple wanted to create a warm and natural zen room inside a sterile new condominium in San Francisco. Working closely with local craftsmen, we designed a puzzle-like furniture and floor system that fit snugly within the room's boundaries. The interior elements allow multiple programs to take place in a small space: a long wall of ash shelving holds the library collection, a standing desk nook acts as a compact home office, and a daybed nests atop a trunk holding a full size Japanese folding bed. The floor is constructed of traditional Japanese tatami mats, lending a serene haptic experience to the room. The interior design elements includes objects we collected from around the world, including Chinese antique indigo pillows, Vermont hand-woven linen, Swedish wool poofs, and custom lights we designed and built in San Francisco.
Photography by Alicia Cho.


