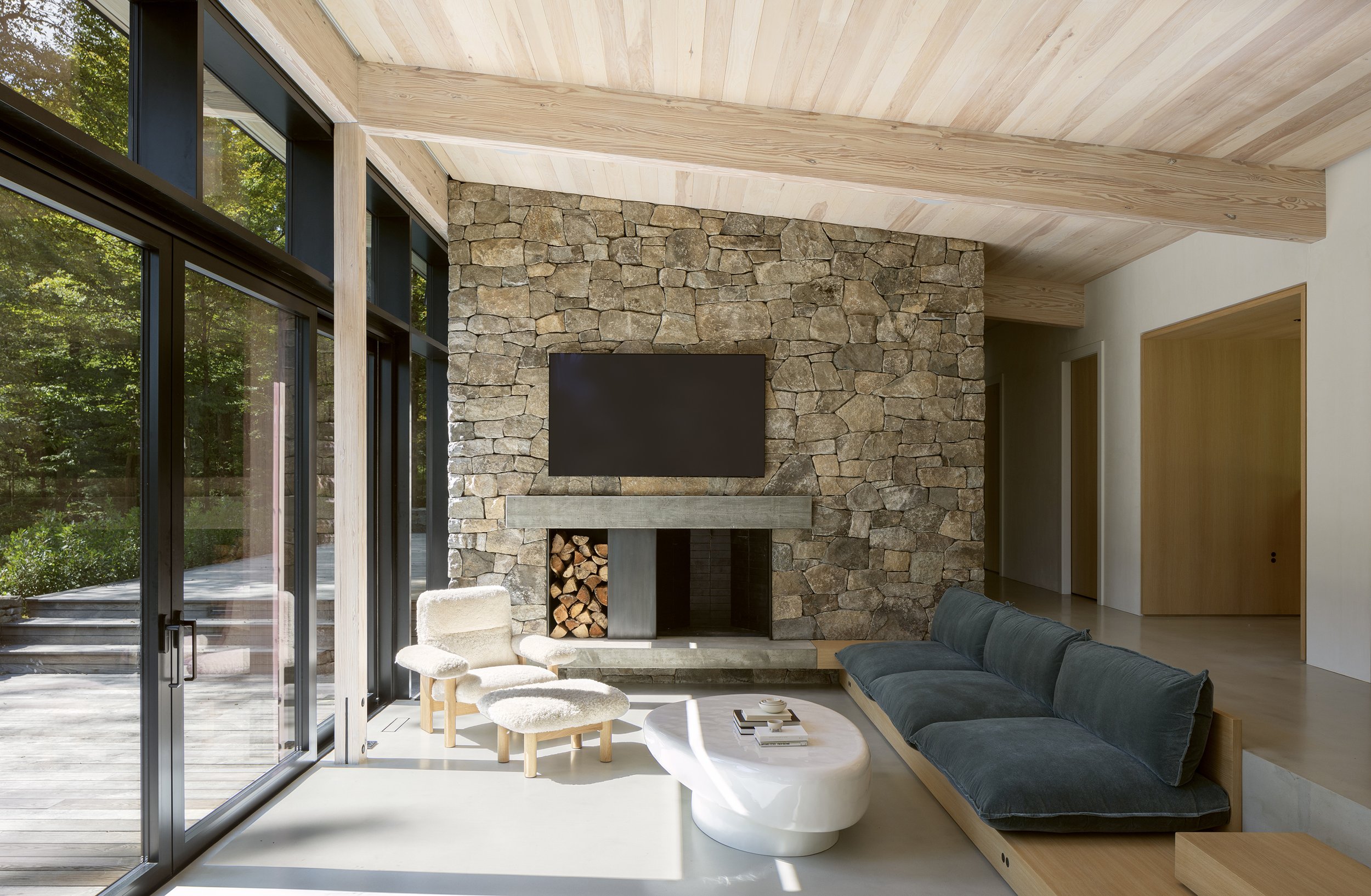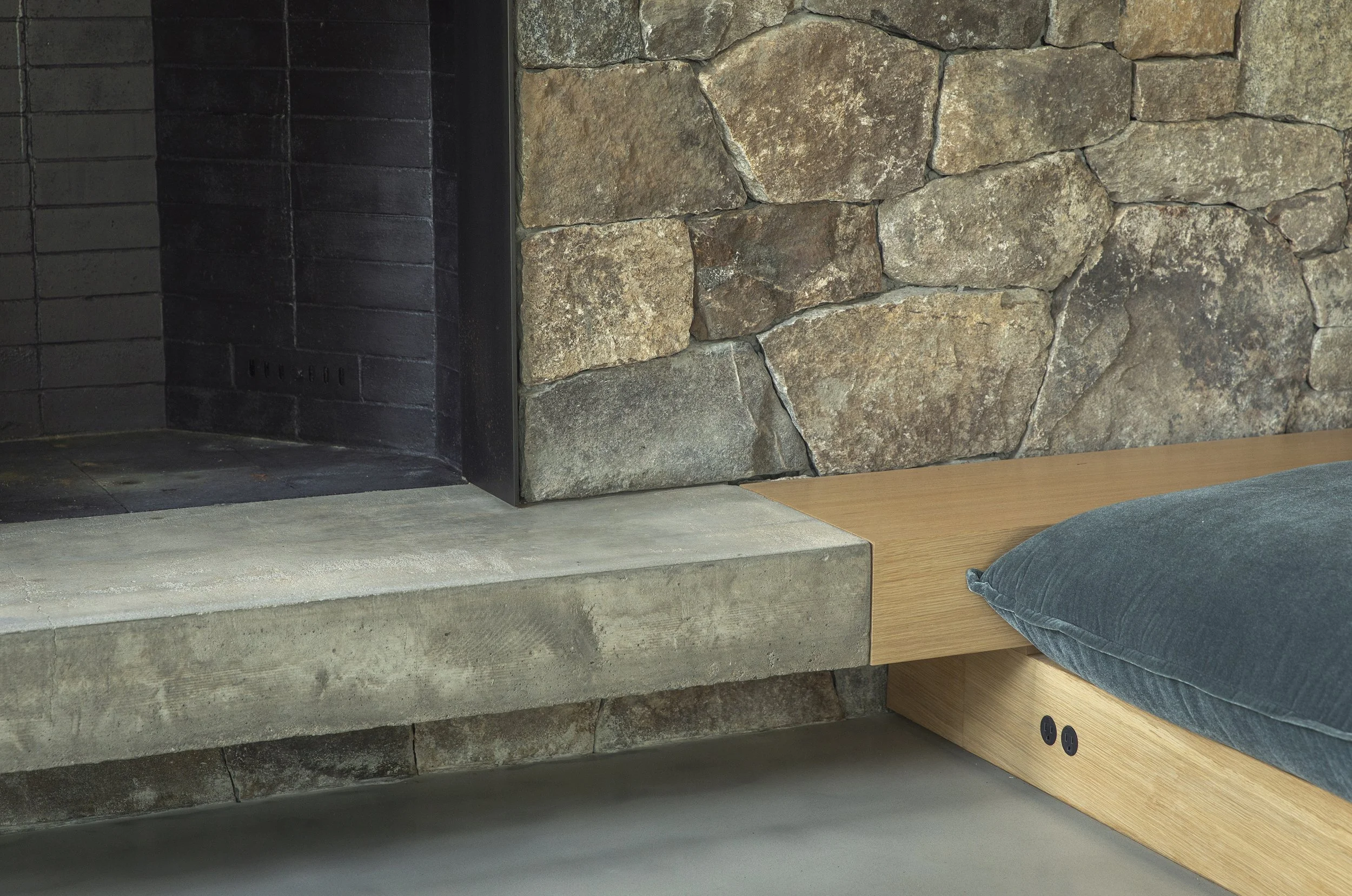FOREST PAVILION
Client: Private Client
Services: Architecture, Interior Design
Awards: AIA CT Design Award for Residential Architecture
When a small forested lot became available next door to the home of a young family in Litchfield County, Connecticut, they saw an opportunity to build a little building to host their mothers who visited frequently and needed a quiet place to stay. The main house, a large and ambling traditional house atop a hillside, suited the growing family’s lifestyle, but the new lot offered a chance to engage with the woods in an entirely new way.
The house we envisioned with our client was deeply engaged with its landscape and its site. Oriented toward a small pond, the pavilion building is organized around landscape, with guest spaces like bedrooms and living rooms, pressed against a dramatic all-glass facade, each room with a slice of the forest view. A ribbon of services, including storage, kitchen, and powder room, are organized on the back side of the building, clad in a quiet black wood.
The house’s relationship to the forest changes over the course of the day. As the sun rises, the glass facade reflects its verdant surroundings, allowing it to seemingly vanish among the trees, and the rear facade, characterized by its low black massing, hides among the darkness of the tree trunks. As night falls, the house transitions dramatically. The glass front glows like a lantern, illuminating its surroundings and inviting both family and friends to gather and enjoy the warmth of togetherness.
The building is also structured around the slope of the land. At the high side, the house’s main axis is aligned with the topography of the land, with a long straight passage connecting two entries. From this platform, the house steps down in a series of architectural gestures to follow the landscape, from a sunken living room rimmed in white oak, to an ash wood deck, to a bluestone patio, to softly sloping grass, each step carrying you down to the pond.
Photography by Nicholas Venezia
A Home for Grandmothers
Designed with the couple’s mothers in mind, the house provides both proximity and independence, ensuring that family members can maintain their own space while staying close. For the city-dwelling grandmothers, the pavilion offers a chance for a quite respite in nature as well as home base to spend time with their grandchildren, splashing in the pond and wandering among the trees. A new footpath through the forest connects the little house to the main property, reinforcing the sense of togetherness while providing a feeling of seclusion.
At 1400 square feet, the home is modest in size, featuring two bedrooms and one-and-a-half baths. However, an experience of the space feels generous and varied; the plan organization and the sectional descent links every indoor experience to the outdoors, pushing your senses to the forest outside. And outside, beyond the envelope, a rich variety of outdoor spaces, from a covered porch to a sunny platform to a stone terrace create a rich and expansive experience outdoors




















